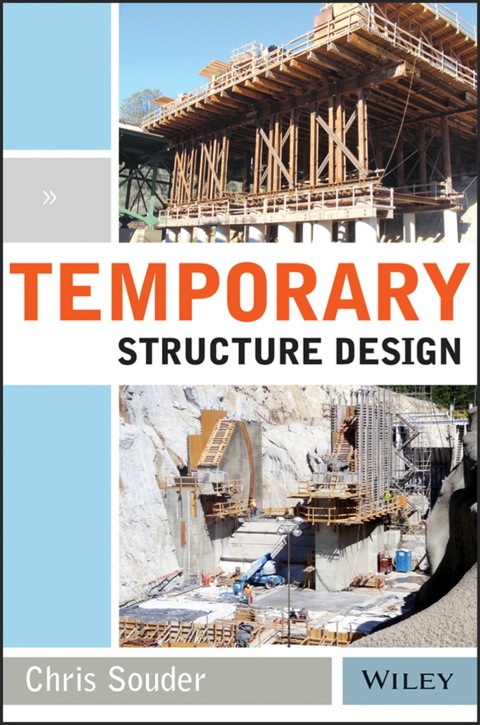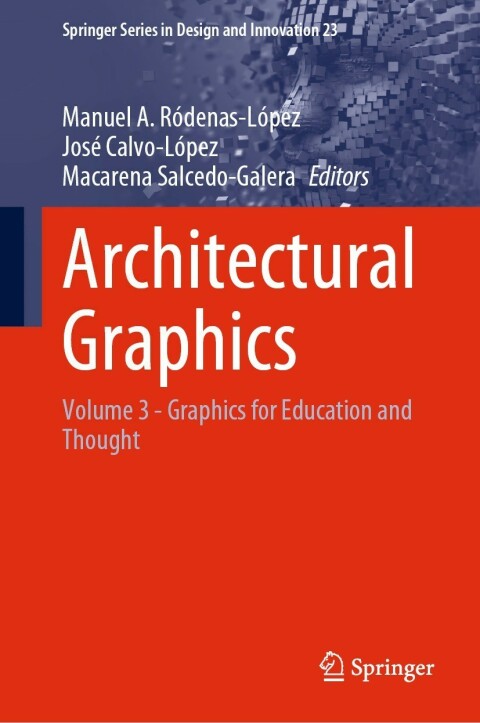Description
Efnisyfirlit
- Title Page
- Copyright
- Contents
- About the Author
- Preface
- Acknowledgments
- Chapter 1 Statics Review
- 1.1 Statics Review
- 1.2 Units of Measure
- 1.2.1 Common Units of Measure
- 1.3 Statics
- 1.3.1 Centroids/Center of Gravity
- 1.3.2 Properties of Sections
- Chapter 2 Strength of Materials Review
- 2.1 Stress
- 2.1.1 Normal Stress
- 2.1.2 Bending Stress
- 2.1.3 Shear Stress
- 2.1.4 Horizontal Shear Stress
- 2.1.5 Modulus of Elasticity
- 2.2 Bending Moments
- 2.2.1 Maximum Bending Moments
- 2.2.2 Maximum Shear
- 2.2.3 Law of Superposition
- 2.3 Materials
- 2.3.1 Factors of Safety
- 2.3.2 Grades of Steel
- 2.3.3 Compact Beam
- 2.3.4 Wood
- 2.4 Deflection
- 2.5 Shear and Moment Diagrams
- 2.6 Beam Design
- 2.6.1 Combined Stress
- Chapter 3 Types of Loads on Temporary Structures
- 3.1 Supports and Connections on Temporary Structures
- 3.1.1 Forces and Loads on Temporary Structures
- 3.1.2 Materials—How Different Materials Create Different Forces
- Chapter 4 Scaffolding Design
- 4.1 Regulatory
- 4.2 Types of Scaffolding
- 4.3 Loading on Scaffolding
- 4.4 Scaffolding Factors of Safety
- 4.5 Scaffold Components
- 4.5.1 Planking
- 4.5.2 Bearers (Lateral Supports)
- 4.5.3 Runners
- 4.5.4 Posts
- 4.5.5 OSHA
- 4.6 Scaffold Design
- 4.6.1 Securing Scaffolding to the Structure
- 4.6.2 Hanging Scaffold
- Chapter 5 Soil Properties and Soil Loading
- 5.1 Soil Properties
- 5.1.1 Standard Penetration Test and Log of Test Borings
- 5.1.2 Unit Weights above and below the Water Table
- 5.1.3 Testing
- 5.2 Soil Loading
- 5.2.1 Soil Mechanics
- 5.2.2 Active Soil Pressure and Coefficient
- 5.2.3 Soil Pressure Theories
- 5.2.4 Soil Pressure Examples Using Rankine Theory
- 5.2.5 Soil Pressures Using State and Federal Department Standards
- Chapter 6 Soldier Beam, Lagging, and Tiebacks
- 6.1 System Description and Units of Measure
- 6.1.1 Beams/Piles
- 6.1.2 Lagging
- 6.1.3 Tiebacks
- 6.2 Materials
- 6.2.1 Steel AISC
- 6.2.2 Wood Species—National Design Specifications (NDS) for Wood Construction
- 6.2.3 Lagging
- 6.2.4 Soldier Beam Design
- 6.2.5 Tiebacks and Soil Nails
- Chapter 7 Sheet Piling and Strutting
- 7.1 Sheet Piling Basics
- 7.1.1 Materials
- 7.1.2 System Description and Unit of Measure
- 7.1.3 Driving Equipment
- Chapter 8 Pressure and Forces on Formwork and Falsework
- 8.1 Properties of Materials
- 8.1.1 Unit Weights
- 8.1.2 Forces from Concrete Placement
- Chapter 9 Concrete Formwork Design
- 9.1 General Requirements
- 9.1.1 Concrete Specifications
- 9.1.2 Types and Costs of Forms in Construction
- 9.2 Formwork Design
- 9.2.1 Bending, Shear, and Deflection
- 9.2.2 Form Design Examples Using All-Wood Materials with Snap Ties or Coil Ties
- 9.2.3 Formwork Charts
- 9.2.4 Estimating Concrete Formwork
- 9.3 Conclusion
- Chapter 10 Falsework Design
- 10.1 Falsework Risks
- 10.1.1 Falsework Accidents
- 10.1.2 Falsework Review Process
- 10.1.3 Falsework Design Criteria
- 10.1.4 Load Paths for Falsework Design
- 10.1.5 Falsework Design Using Formwork Charts
- 10.1.6 Bridge Project
- Chapter 11 Bracing and Guying
- 11.1 Rebar Bracing and Guying
- 11.2 Form Bracing with Steel Pipe and Concrete Deadmen
- 11.2.1 Life Application of Friction Forces
- 11.3 Rebar Guying on Highway Projects
- 11.4 Alternate Anchor Method
- Chapter 12 Trestles and Equipment Bridges
- 12.1 Basic Composition of a Standard Trestle
- 12.1.1 Foundation—Pipe, H Pile, and Wide-Flange and Composite Piles
- 12.1.2 Cap Beams—Wide-Flange Beams with Stiffeners
- 12.1.3 Stringers/Girders—Wide-Flange Beams Braced Together
- 12.1.4 Lateral Bracing
- 12.1.5 Decking—Timber or Precast Concrete Panels
- 12.1.6 Environmental Concerns
- 12.1.7 Stringer Design
- 12.1.8 Star Pile Design and Properties
- 12.2 Other Projects Utilizing Methods of Access
- 12.3 Conclusion
- Chapter 13 Support of Existing Structures
- 13.1 Basic Building Materials
- 13.1.1 Example 13.1 Pipe Unit Weight
- 13.1.2 Example 13.2 Existing Water Treatment Plant
- 13.1.3 Example 13.3 Temporary Pipe Supports
- Appendixes
- Appendix 1: Steel Beams (AISC)
- Appendix 2: Steel Pipe
- Appendix 3: H Pile (AISC)
- Appendix 4: Allowable Buckling Stress
- Appendix 5: Sheet Pile (Skyline)
- Appendix 6: Wood Properties
- Appendix 7: Formwork Charts (Williams)
- Appendix 8: Form Hardware Values (Williams)
- Appendix 9: Aluminum Beams (Aluma)
- Index
- EULA






Reviews
There are no reviews yet.