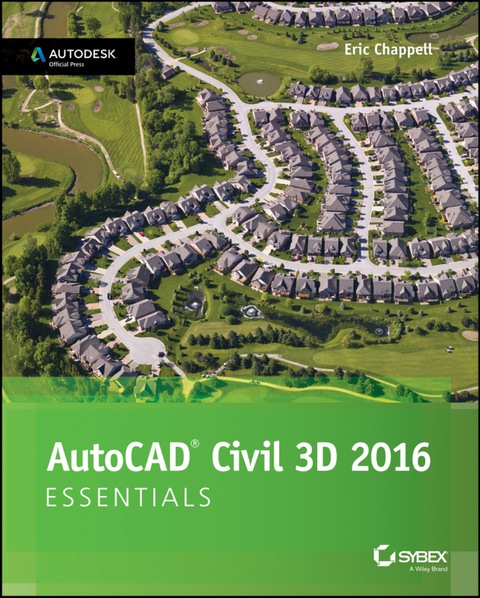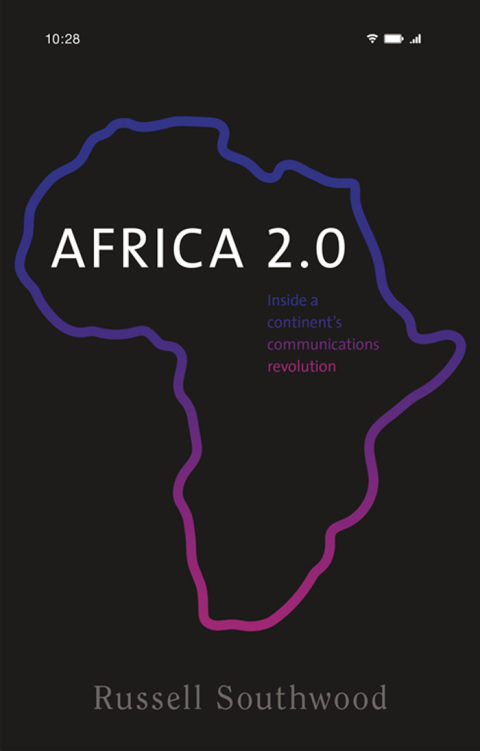Description
Efnisyfirlit
- Acknowledgments
- About the Author
- Contents
- Introduction
- What’s New in This Book?
- Who Should Read This Book?
- What Is Covered in This Book?
- The Essentials Series
- Chapter 1: Navigating the User Interface
- Getting to Know the Civil 3D User Interface
- Working with the Application Menu
- Working with the Ribbon
- Working with the Toolspace
- Using the Drawing Area
- Using the Command Line
- Using Panorama
- Using the Transparent Commands Toolbar
- Using the Inquiry Tool
- Chapter 2: Leveraging a Dynamic Environment
- Connecting Objects and Styles
- Connecting Labels and Label Styles
- Connecting Objects to Objects
- Connecting Objects to Labels
- Appreciating the Richness of the 3-D Model
- Sharing Data in a Dynamic Environment
- Chapter 3: Establishing Existing Conditions Using Survey Data
- What Is Survey Data?
- Creating a Survey Database
- Importing Survey Data
- Automating Field-to-Finish
- Editing Survey Points
- Editing Survey Figures
- Creating Additional Points
- Chapter 4: Modeling the Existing Terrain Using Surfaces
- Understanding Surfaces
- Creating a Surface from Survey Data
- Using Breaklines to Improve Surface Accuracy
- Editing Surfaces
- Displaying and Analyzing Surfaces
- Annotating Surfaces
- Chapter 5: Designing in 2-D Using Alignments
- Understanding Alignments
- Creating Alignments from Objects
- Creating Alignments Using the Alignment Creation Tools
- Editing Alignments
- Applying Design Criteria Files and Check Sets
- Chapter 6: Displaying and Annotating Alignments
- Using Alignment Styles
- Applying Alignment Labels and Label Sets
- Creating Station/Offset Labels
- Creating Segment Labels
- Using Tag Labels and Tables
- Chapter 7: Designing Vertically Using Profiles
- Creating Surface Profiles
- Displaying Profiles in Profile Views
- Creating Design Profiles
- Editing Profiles
- Using Design Check Sets and Criteria Files
- Chapter 8: Displaying and Annotating Profiles
- Applying Profile Styles
- Applying Profile View Styles
- Applying Profile View Bands
- Applying Profile Labels
- Creating and Applying Profile Label Sets
- Creating Profile View Labels
- Projecting Objects to Profile Views
- Chapter 9: Designing in 3D Using Corridors
- Understanding Corridors
- Creating an Assembly
- Creating a Corridor
- Applying Corridor Targets
- Creating Corridor Surfaces
- Chapter 10: Creating Cross Sections of the Design
- Using the Section Editor
- Creating Sample Lines
- Creating Section Views
- Sampling More Sources
- Chapter 11: Displaying and Annotating Sections
- Applying Section Styles
- Applying Section Labels
- Controlling Corridor Section Display with Code Set Styles
- Applying Labels with Code Set Styles
- Applying Section View Styles
- Applying Section View Bands
- Applying Group Plot Styles
- Creating Section View Labels
- Chapter 12: Designing and Analyzing Boundaries Using Parcels
- Understanding Parcels
- Creating Parcels from Objects
- Creating Parcels by Layout
- Editing Parcels
- Chapter 13: Displaying and Annotating Parcels
- Applying Parcel Styles
- Applying Parcel Area Labels
- Creating Parcel Segment Labels
- Editing Parcel Segment Labels
- Creating Parcel Tables
- Chapter 14: Designing Gravity Pipe Networks
- Understanding Gravity Pipe Networks
- Creating Gravity Pipe Networks
- Editing Gravity Pipe Networks
- Chapter 15: Designing Pressure Pipe Networks
- Understanding Pressure Pipe Networks
- Creating Pressure Pipe Networks
- Editing Pressure Pipe Networks
- Chapter 16: Displaying and Annotating Pipe Networks
- Displaying Pipe Networks Using Styles
- Annotating Pipe Networks in Plan View
- Annotating Pipe Networks in Profile View
- Creating Pipe Network Tables
- Chapter 17: Designing New Terrain
- Understanding Grading
- Understanding Feature Lines
- Creating Feature Lines
- Editing Feature Lines
- Understanding Grading Objects
- Creating Grading Objects
- Editing Grading Objects
- Chapter 18: Analyzing, Displaying, and Annotating Surfaces
- Combining Design Surfaces
- Analyzing Design Surfaces
- Calculating Earthwork Volumes
- Labeling Design Surfaces
- Appendix: AutoCAD Civil 3D 2016 Certification
- Index






Reviews
There are no reviews yet.