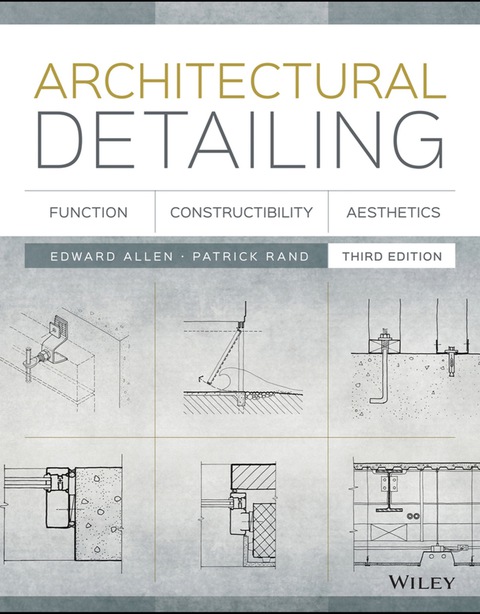Description
Efnisyfirlit
- Architectural Detailing
- Contents
- Acknowledgments
- Introduction
- PART I – DETAIL PATTERNS
- SECTION 1 FUNCTION
- CHAPTER 1 Controlling Water
- Wash
- Overlap
- Overhang and Drip
- Drain and Weep
- Unobstructed Drainage
- Ventilated Cold Roof
- Foundation Drainage
- Moisture Break
- Capillary Break
- Labyrinth
- Rainscreen Assembly and Pressure Equalization
- Upstand
- Sealant Joints and Gaskets
- CHAPTER 2 Controlling Air
- Air Barrier System
- Weatherstripped Crack
- CHAPTER 3 Controlling Heat Flow
- Thermal Insulation
- Thermal Break
- Multiple Glazing
- White and Bright Surfaces
- Reflective Glazing
- Reflective Surface and Airspace
- Outside-Insulated Thermal Mass
- CHAPTER 4 Controlling Water Vapor
- Warm Interior Surfaces
- Warm-Side Vapor Retarder
- Vapor Ventilation
- Condensate Drainage
- CHAPTER 5 Controlling Sound
- Airtight, Heavy, Limp Partition
- Cushioned Floor
- Quiet Attachments
- Sound-Absorbing Surfaces
- CHAPTER 6 Accommodating Movement
- Seasoning and Curing
- Vertical-Grain Lumber
- Equalizing Cross Grain
- Relieved Back
- Foundation below Frost Line
- Structure/Enclosure Joint
- Abutment Joint
- Expansion Joint
- Control Joint
- Sliding Joint
- Building Separation Joint
- CHAPTER 7 Providing Structural Support
- Small Structures
- Connecting Dissimilar Materials
- Distributing Loads
- CHAPTER 8 Providing Passages for Mechanical and Electrical Services
- Vertical Chase
- Horizontal Plenum
- CHAPTER 9 Health and Safety
- Safe Footing
- Fall Protection
- Safe Edges
- Safe Glazing
- Nontoxic Materials
- Fire-Safe Materials
- Fire-Resistant Assemblies
- Barrier-Free Design
- Universal Design
- CHAPTER 10 Providing for the Aging of the Building
- Life Cycle
- Expected Life
- Surfaces That Age Gracefully
- Repairable Surfaces
- Cleanable Surfaces
- Maintenance Access
- Dry Wood
- Protected and Similar Metals
- Less Absorbent Materials
- Robust Assemblies
- Building Armor
- Extreme Event Protection
- SECTION 2 CONSTRUCTIBILITY
- CHAPTER 11 Ease of Assembly
- Uncut Units
- Minimum Number of Parts
- Parts That Are Easy to Handle
- Repetitious Assembly
- Simulated Assemblies
- Observable Assemblies
- Accessible Connections
- Detailing for Disassembly
- Installation Clearance
- Nonconflicting Systems
- CHAPTER 12 Forgiving Details
- Dimensional Tolerance
- Sliding Fit
- Adjustable Fit
- Reveal
- Butt Joint
- Clean Edge
- Progressive Finish
- Forgiving Surface
- CHAPTER 13 Efficient Use of Construction Resources
- Factory and Site
- Repetitious Fabrication
- Rehearsing the Construction Sequence
- Off-the-Shelf Parts
- Local Skills and Resources
- Aligning Forms with Forces
- Refining the Detail
- All-Weather Construction
- Pride of Craftsmanship
- Accepted Standards
- SECTION 3 AESTHETICS
- CHAPTER 14 Aesthetics
- Contributive Details
- Timeless Features
- Geometry and Proportion
- Hierarchy of Refinement
- Intensification and Ornamentation
- Sensory Richness
- Formal Transitions
- Didactic Assemblies
- Composing the Detail
- PART II – DETAIL DEVELOPMENT
- SECTION 1 APPLYING THE DETAIL PATTERNS
- CHAPTER 15 Detailing a Building in Wood Light Framing
- THE PROJECT
- SETTING PERFORMANCE STANDARDS
- KEY DETAILS TO DEVELOP
- EARLY WORK ON FORM, MATERIALS, AND DETAILS
- Structure and Thermal Insulation
- DETAILING THE EAVE
- Detailing the Exterior Features
- Thinking about Fasteners and Finishes
- Checking the Spatial Implications of the Eave Detail
- Detailing Insulation, Ventilation, and Interior Finishes
- DETAILING THE RAKE
- Exterior Features of the Rake
- Developing the Soffit Termination
- DETAILING THE RIDGE
- DETAILING THE GRADE CONDITION
- Structuring the Floor
- Developing the Basic Detail
- Detailing the Interior Finishes
- DETAILING THE CORNER
- DETAILING THE WINDOWS
- Selecting a Window
- Developing the Basic Detail
- Detailing the Interior Finishes
- DESIGNING THE RAFTER TIES
- Next Steps
- KEY REFERENCES
- CHAPTER 16 Detailing a Building in Architectural Concrete
- THE PROJECT
- SETTING PERFORMANCE STANDARDS
- KEY DETAILS TO DEVELOP
- EARLY DECISIONS CONCERNING MATERIAL, STRUCTURE, AND FORM
- EARLY WORK ON MATERIALS AND DETAILS
- FORMULATING AN APPROACH TO THE IMPORTANT WALL FUNCTIONS
- Water Leakage
- Thermal Insulation and Water Vapor
- DETAILING THE WALL SECTIONS
- Detailing the Window Openings
- Detailing the Interior Finishes
- Detailing the Exterior
- DETAILING THE GRADE CONDITION
- DETAILING THE CORNER OF THE BUILDING
- ELEVATION STUDIES
- NEXT STEPS
- KEY REFERENCES
- CHAPTER 17 Detailing a Brick Facing on a Concrete Frame
- SETTING PERFORMANCE STANDARDS
- KEY DETAILS TO DEVELOP
- EARLY DECISIONS CONCERNING MATERIAL, STRUCTURE, AND FORM
- EARLY WORK ON MATERIALS AND DETAILS
- FORMULATING AN APPROACH TO THE IMPORTANT WALL FUNCTIONS
- Thermal Insulation and Water Vapor
- Water Leakage
- Acoustic Privacy
- Movement
- Locating and Sizing Movement Joints
- DETAILING THE SPANDREL
- Horizontal Brickwork Dimensioning
- Vertical Brickwork Dimensioning
- Concrete Masonry Dimensioning
- Starting the Spandrel Detail
- Ties and Flashings
- Detailing the Soft Joint
- Detailing the Air Barrier
- Detailing the Backup Wall
- Detailing the Interior Finishes
- Detailing the Window Openings
- DETAILING THE CORNERS AND COLUMNS
- DETAILING THE PARAPET
- DETAILING THE GRADE CONDITION
- Checking for Thermal Bridges
- Elevation Studies
- NEXT STEPS
- KEY REFERENCES
- SECTION 2 GETTING STARTED
- APPENDIX A: The Detailer’s Reference Shelf
- APPENDIX B: Formulating Exercises for Self-Study, Studio, or Classroom Use
- INDEX
- EULA






Reviews
There are no reviews yet.