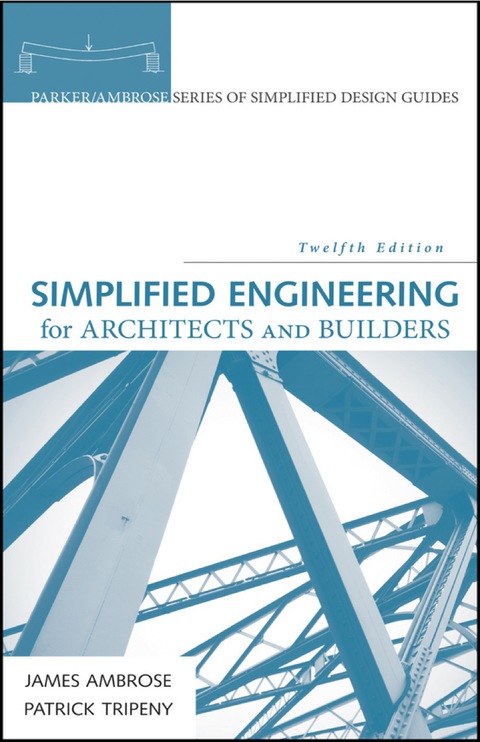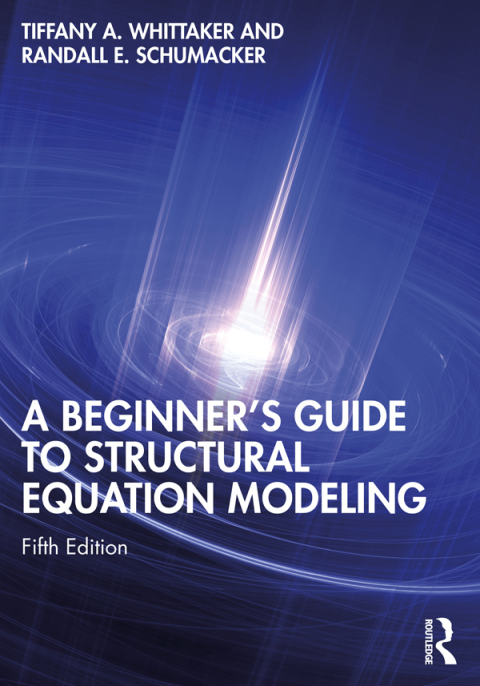Description
Efnisyfirlit
- Title Page
- Copyright
- Contents
- Preface to the Twelfth Edition
- Preface to the First Edition
- Introduction
- Part I Fundamental Functions of Structures
- Chapter 1 Investigation of Forces, Force Systems, Loading, and Reactions
- 1.1 Properties of Forces
- 1.2 Static Equilibrium
- 1.3 Force Components and Combinations
- 1.4 Graphical Analysis of Concurrent Force Systems
- 1.5 Algebraic Analysis of Nonconcurrent Force Systems
- 1.6 Laws of Equilibrium
- 1.7 Loads and Reactive Forces
- 1.8 Load Sources
- 1.9 Load Combinations
- 1.10 Determination of Design Loads
- 1.11 Design Methods
- Chapter 2 Investigation of Axial Force Actions
- 2.1 Forces and Stresses
- 2.2 Deformation
- 2.3 Suspension Cables
- 2.4 Funicular Arches
- 2.5 Graphical Analysis of Planar Trusses
- 2.6 Algebraic Analysis of Planar Trusses
- 2.7 Cable-Stayed Structures
- 2.8 Compression Members
- Chapter 3 Investigation of Structures for Shear and Bending
- 3.1 Direct Shear Stress
- 3.2 Shear in Beams
- 3.3 Bending Moments in Beams
- 3.4 Sense of Bending in Beams
- 3.5 Tabulated Values for Beam Behavior
- 3.6 Development of Bending Resistance
- 3.7 Shear Stress in Beams
- 3.8 Continuous and Restrained Beams
- 3.9 Members Experiencing Compression Plus Bending
- 3.10 Rigid Frames
- 3.11 Buckling of Beams
- 3.12 Second-Order Analysis
- 3.13 Computer Software for Structural Analysis
- Chapter 4 Structural Systems and Planning
- 4.1 General Considerations for Structural Systems
- 4.2 Shear Wall and Diaphragm Structural System
- 4.3 Braced Frame Systems
- 4.4 Moment Frame Systems
- 4.5 Wood Construction
- 4.6 Steel Construction
- 4.7 Concrete Construction
- Part II Wood Construction
- Chapter 5 Wood Spanning Elements
- 5.1 Structural Lumber
- 5.2 Reference Design Values for Allowable Stress Design
- 5.3 Design Controls for Load and Resistance Factor Design
- 5.4 Design for Bending
- 5.5 Beam Shear
- 5.6 Bearing
- 5.7 Deflection
- 5.8 Behavior Considerations for LRFD
- 5.9 Joists and Rafters
- 5.10 Decking for Roofs and Floors
- 5.11 Plywood
- 5.12 Glued-Laminated Products
- 5.13 Wood Fiber Products
- 5.14 Assembled Wood Structural Products
- Chapter 6 Wood Columns
- 6.1 Slenderness Ratio for Columns
- 6.2 Compression Capacity of Simple Solid Columns, ASD Method
- 6.3 Column Load Capacity, LRFD Method
- 6.4 Stud Wall Construction
- 6.5 Columns with Bending
- Chapter 7 Connections for Wood structures
- 7.1 Bolted Joints
- 7.2 Nailed Joints
- 7.3 Plywood Gussets
- 7.4 Investigation of Connections, LRFD Method
- 7.5 Formed Steel Framing Elements
- Part III Steel Construction
- Chapter 8 Steel Structural Products
- 8.1 Design Methods for Steel Structures
- 8.2 Materials for Steel Products
- 8.3 Types of Steel Structural Products
- Chapter 9 Steel Beams and Framing Elements
- 9.1 Factors in Beam Design
- 9.2 Inelastic Versus Elastic Behavior
- 9.3 Nominal Moment Capacity of Steel Beams
- 9.4 Design for Bending
- 9.5 Design of Beams for Buckling Failure
- 9.6 Shear in Steel Beams
- 9.7 Deflection of Beams
- 9.8 Safe Load Tables
- 9.9 Steel Trusses
- 9.10 Manufactured Trusses for Flat Spans
- 9.11 Decks with Steel Framing
- 9.12 Concentrated Load Effects on Beams
- Chapter 10 Steel Columns and Frames
- 10.1 Column Shapes
- 10.2 Column Slenderness and End Conditions
- 10.3 Safe Axial Loads for Steel Columns
- 10.4 Design of Steel Columns
- 10.5 Columns with Bending
- 10.6 Column Framing and Connections
- Chapter 11 Bolted Connections for Steel Structures
- 11.1 Bolted Connections
- 11.2 Design of a Bolted Connection
- 11.3 Bolted Framing Connections
- 11.4 Bolted Truss Connections
- Chapter 12 Light-Gage Formed Steel Structures
- 12.1 Light-Gage Steel Products
- 12.2 Light-Gage Steel Decks
- 12.3 Light-Gage Steel Systems
- Part IV Concrete Construction
- Chapter 13 Reinforced Concrete Structures
- 13.1 General Considerations
- 13.2 General Application of Strength Methods
- 13.3 Beams: Ultimate Strength Method
- 13.4 Beams in Site-Cast Systems
- 13.5 Spanning Slabs
- 13.6 Shear in Beams
- 13.7 Development Length for Reinforcement
- 13.8 Deflection Control
- Chapter 14 Flat-Spanning Concrete Systems
- 14.1 Slab-and-Beam Systems
- 14.2 General Considerations for Beams
- Chapter 15 Concrete Columns and Compression Members
- 15.1 Effects of Compression Force
- 15.2 General Considerations for Concrete Columns
- 15.3 Design Methods and Aids for Concrete Columns
- 15.4 Special Considerations for Concrete Columns
- Chapter 16 Foundations
- 16.1 Shallow Bearing Foundations
- 16.2 Wall Footings
- 16.3 Column Footings
- 16.4 Pedestals
- Part V Structural Systems for Buildings
- Chapter 17 General Considerations for Building Structures
- 17.1 Choice of Building Construction
- 17.2 Structural Design Standards
- 17.3 Structural Design Process
- 17.4 Development of Structural Systems
- Chapter 18 Building One
- 18.1 General Considerations
- 18.2 Design of the Wood Structure for Gravity Loads
- 18.3 Design for Lateral Loads
- 18.4 Alternative Steel and Masonry Structure
- 18.5 Alternative Truss Roof
- 18.6 Foundations
- Chapter 19 Building Two
- 19.1 Design for Gravity Loads
- 19.2 Design for Lateral Loads
- 19.3 Alternative Steel and Masonry Structure
- Chapter 20 Building Three
- 20.1 General Considerations
- 20.2 Structural Alternatives
- 20.3 Design of the Steel Structure
- 20.4 Alternative Floor Construction with Trusses
- 20.5 Design of the Trussed Bent for Wind
- 20.6 Considerations for a Steel Rigid Frame
- 20.7 Considerations for a Masonry Wall Structure
- 20.8 The Concrete Structure
- 20.9 Design of the Foundations
- Appendix A Properties of Sections
- A.1 Centroids
- A.2 Moment of Inertia
- A.3 Transferring Moments of Inertia
- A.4 Miscellaneous Properties
- A.5 Tables of Properties of Sections
- Glossary
- References
- Quick Reference to Useful Data
- Index
- EULA






Reviews
There are no reviews yet.