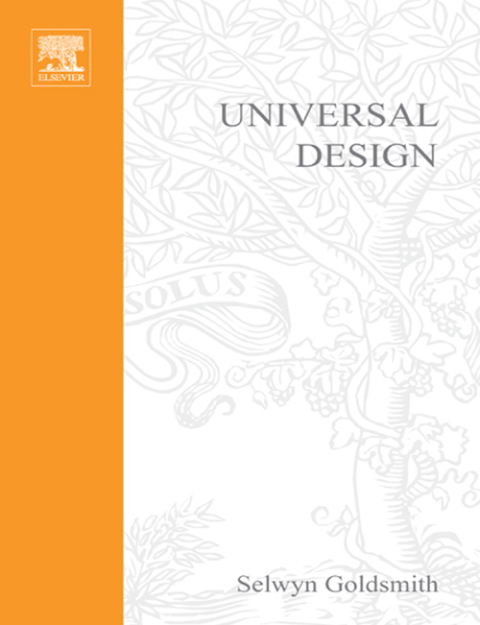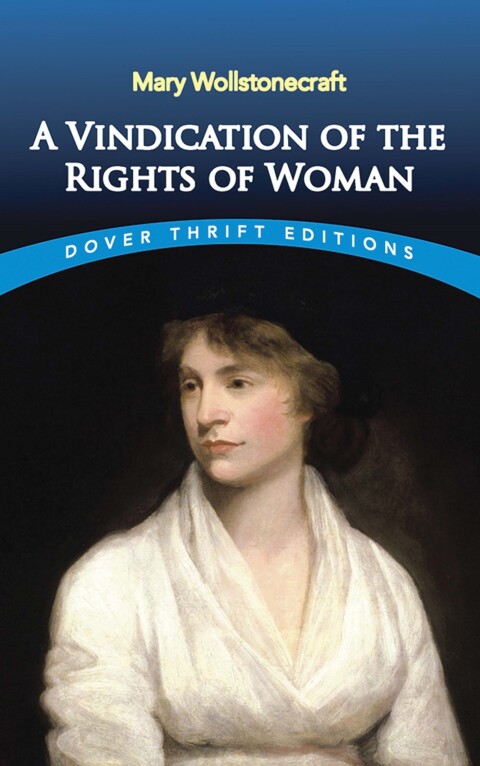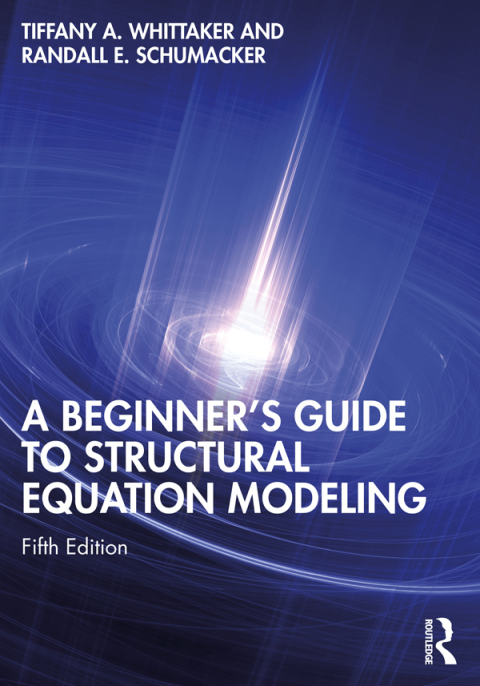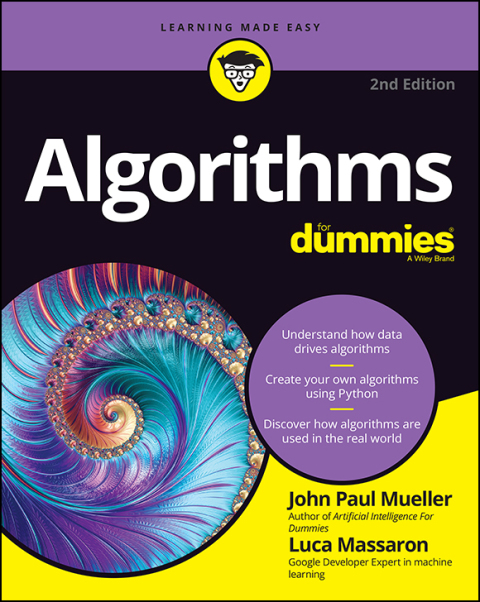Description
Efnisyfirlit
- Cover Page
- Half-Title Page
- Title Page
- Copyright Page
- Table of Contents
- Preface
- Acknowledgements
- 1 Universal design, buildings and architects
- The bottom-up route to universal design
- The Part M building regulation
- Alterations to existing buildings
- Populations of building users
- The path to universal design: public buildings
- New housing
- 2 Building users: mobility equipment
- Commentary
- Ambulant disabled people’s aids
- Wheelchairs
- Electric scooters
- Child pushchairs
- 3 Anthropometrics
- Commentary
- Ambulant people
- Wheelchair users
- Seated women
- 4 Heights of fixtures and fittings
- Commentary
- Doors and windows
- Mirrors
- Wcs and urinals
- Wash basins and hand dryers
- Lift controls
- Shelves
- Work surfaces and tables
- Coded access panels
- Socket outlets
- 5 Horizontal circulation
- Commentary
- Passing spaces
- Straight approaches through openings
- Doors and door openings
- Turning to pass through door openings
- Entrance lobbies and internal lobbies
- Wheelchair users, movement through door openings
- Housing, passageway spaces
- Thresholds
- 6 Vertical circulation
- Commentary
- Steps and stairs
- Handrails
- Ramps
- Entrances to buildings
- Lifts
- Escalators
- Refuge spaces
- 7 Sanitary facilities
- Commentary
- Wc facilities: general provision
- Transfers to and from wc
- Wc facilities: limited wheelchair access
- Wc facilities: wheelchair-accessible provision
- Cloakroom lobbies
- Wash basins
- Baths and bathrooms
- Shower rooms
- Urinals
- 8 Tiered seating, hotel guestrooms, car parking
- Commentary
- Tiered seating and wheelchair spaces
- Hotel guestrooms
- Car parking spaces
- 9 Housing
- Commentary
- Ground floor flats
- Houses to Part M standard
- Lifetime Homes
- Two-storey wheelchair houses
- References
- Bibliography
- Index







Reviews
There are no reviews yet.